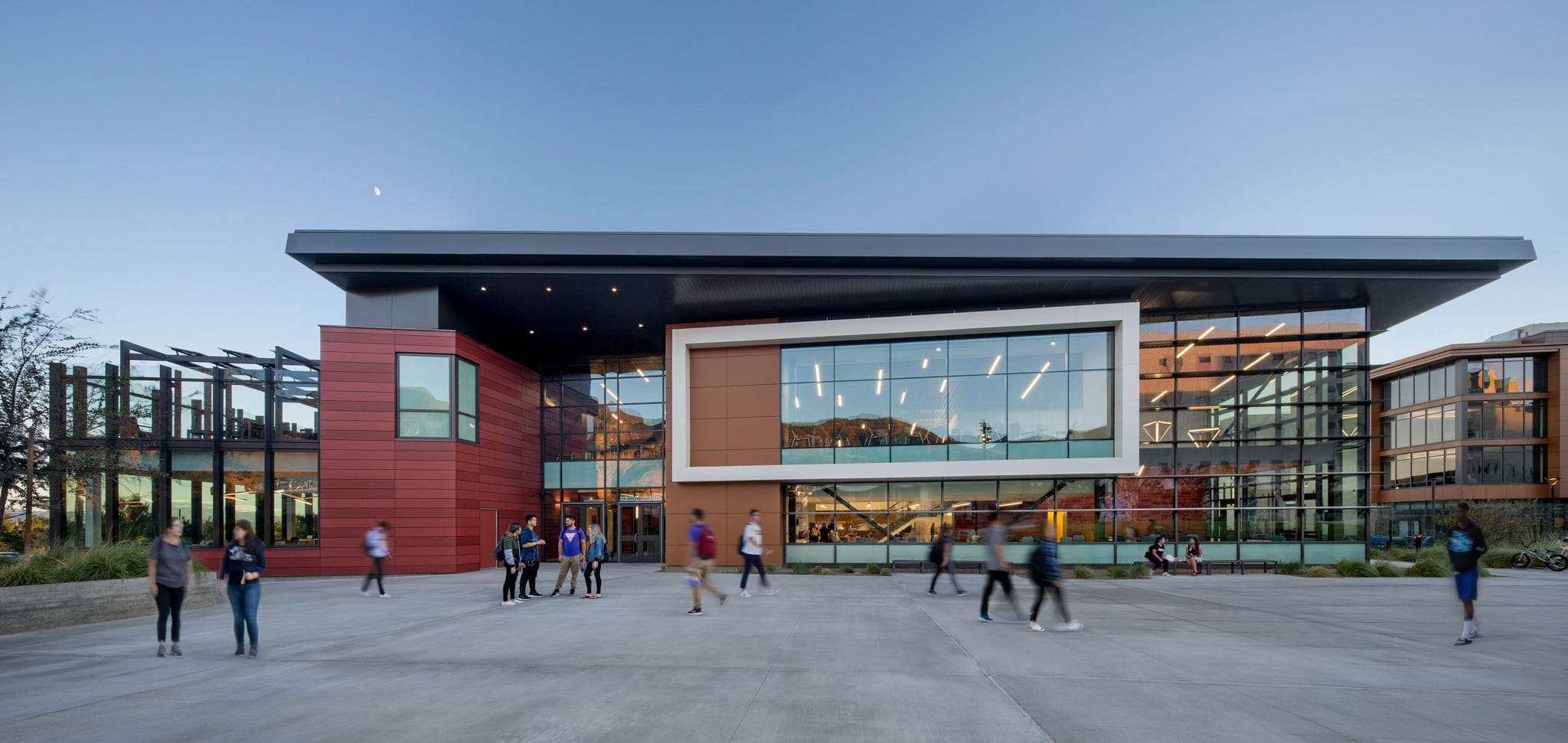Facing significant growth in enrollment, California State University, San Bernardino engaged the design team to develop a master plan for the campus’ entire housing precinct, as well as the programming and subsequent design for the first phase of freshmen housing including the new Dining Commons. The dining commons will serve both on-campus residents as well as faculty, staff, and commuter students and is adjacent to the terminus of Coyote Walk, the main pedestrian circulation path through campus.

Project Type | Completion |
|---|---|
New Construction | 2019 |
Engagement Type | Role |
Design-Build | Programming / Concept / Foodservice Design / Construction Admin. |
Project Size | Foodservice Size |
47,000 Sq. Ft | 47,000 Sq. Ft |
Project Cost | Foodservice Cost |
$98,000,000 | $5,500,000 |
LEED | Operation Type |
Gold | Residential Dining / Retail / Cafe |
Serving Capacity | Total Seat |
1,600 students/day | 600 |