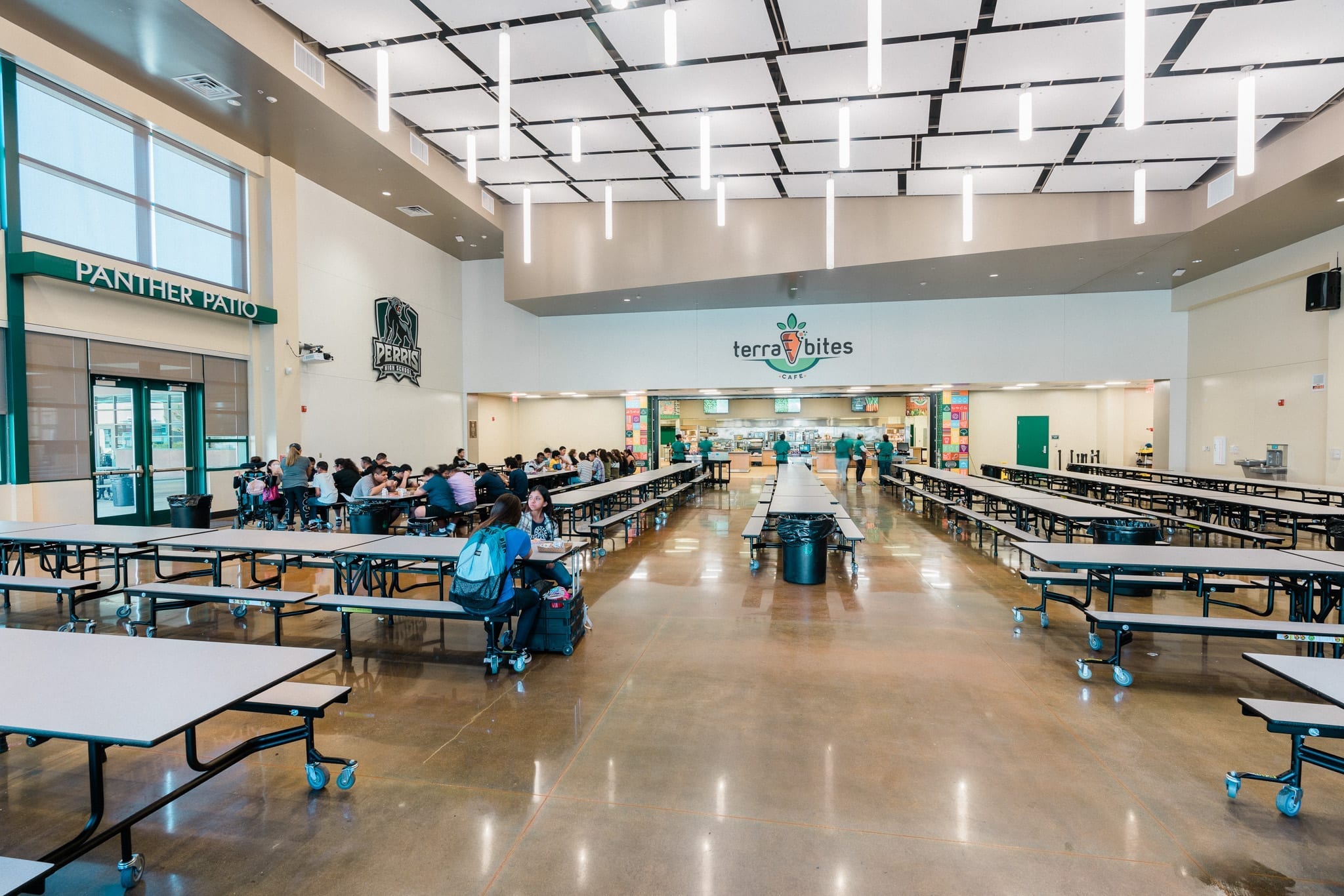The PUHSD master plan for the transformation of Perris High School replaces a 60+ year old campus. The Phase 2B plan combines a café-style cafeteria and culinary arts program with social plug-n-play presentation spaces. The dining experience consists of a variety of vibrant, healthful foods presented in a design-forward, eco-friendly café environment.

Project Type | Completion |
|---|---|
New Construction | 2017 |
Engagement Type | Role |
Design-Bid
| Programming / Concept / Foodservice Design / Construction Admin. |
Project Size | Foodservice Size |
46,000 Sq. Ft | 9,360 Sq. Ft |
Project Cost | Foodservice Cost |
$25,000,000 | $1,600,000 |
Operation Type | Total Seat |
Student Cafe | 260 |