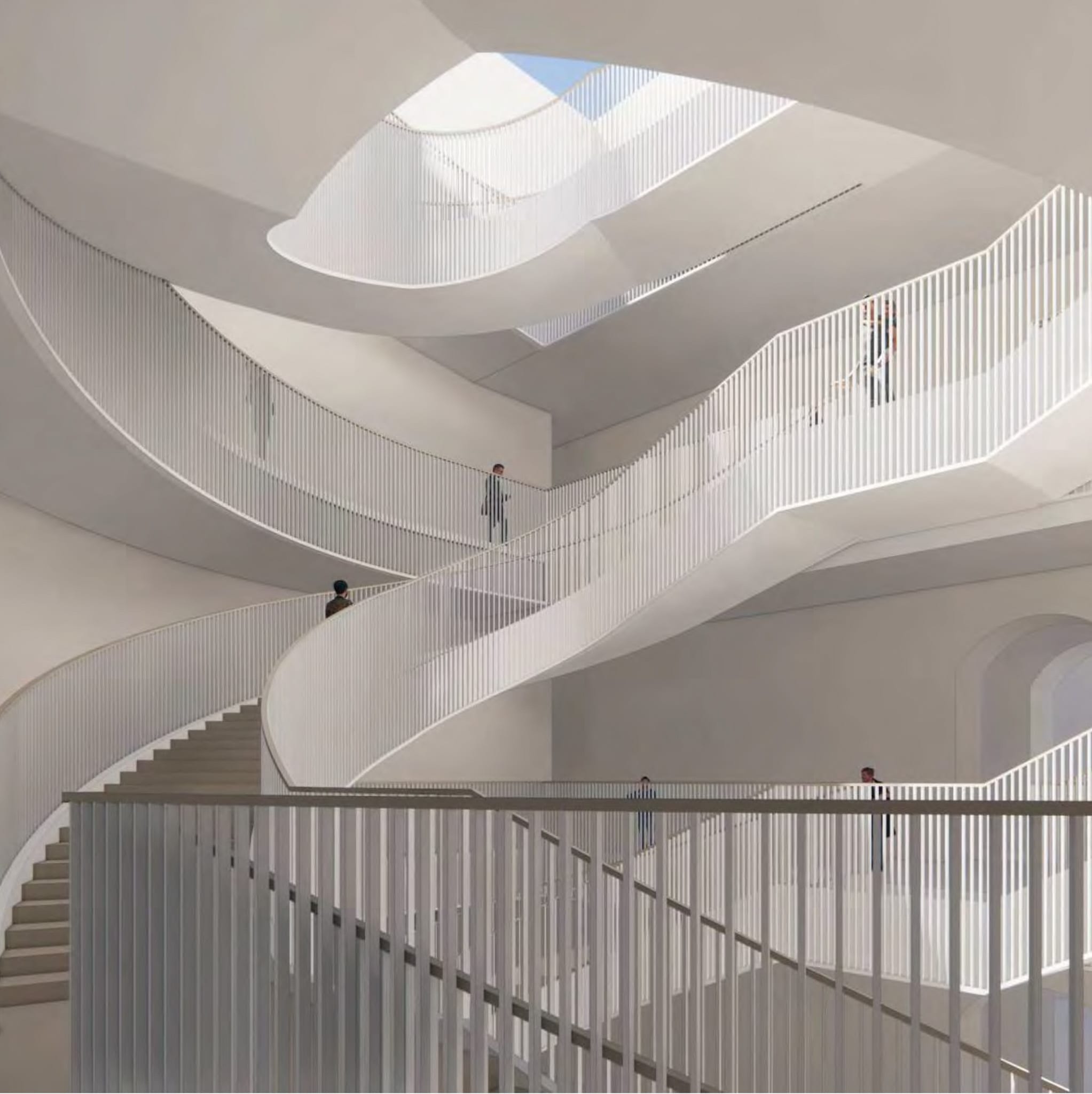The Project consists of demolition and replacement of the existing California State Capitol Annex with a new welcoming, inclusive, LEED Silver® minimum Annex building of approximately 525,000 gross square feet. Also included are associated site, hardscape, landscape, roadway and site utility demolitions, relocations and improvements as well as work to the West Wing. The Project provides office space for the California State Legislature, Executive Branch functions and support spaces, public hearing and meeting rooms, public gathering space, office space for the legislative and executive support staff and departments and will include food service, mother’s rooms and gender inclusive toilet rooms.

Project Type | Engagement Type |
|---|---|
New Construction / Renovation |
Design-Build |
Role | Project Size |
Programming / Foodservice Design / Construction Admin. | 525,000 Sq. Ft |
Foodservice Size | Project Cost |
6,000–10,000 Sq. Ft |
$750,000,000 |
LEED | Operation Type |
Silver | Retail Cafe |