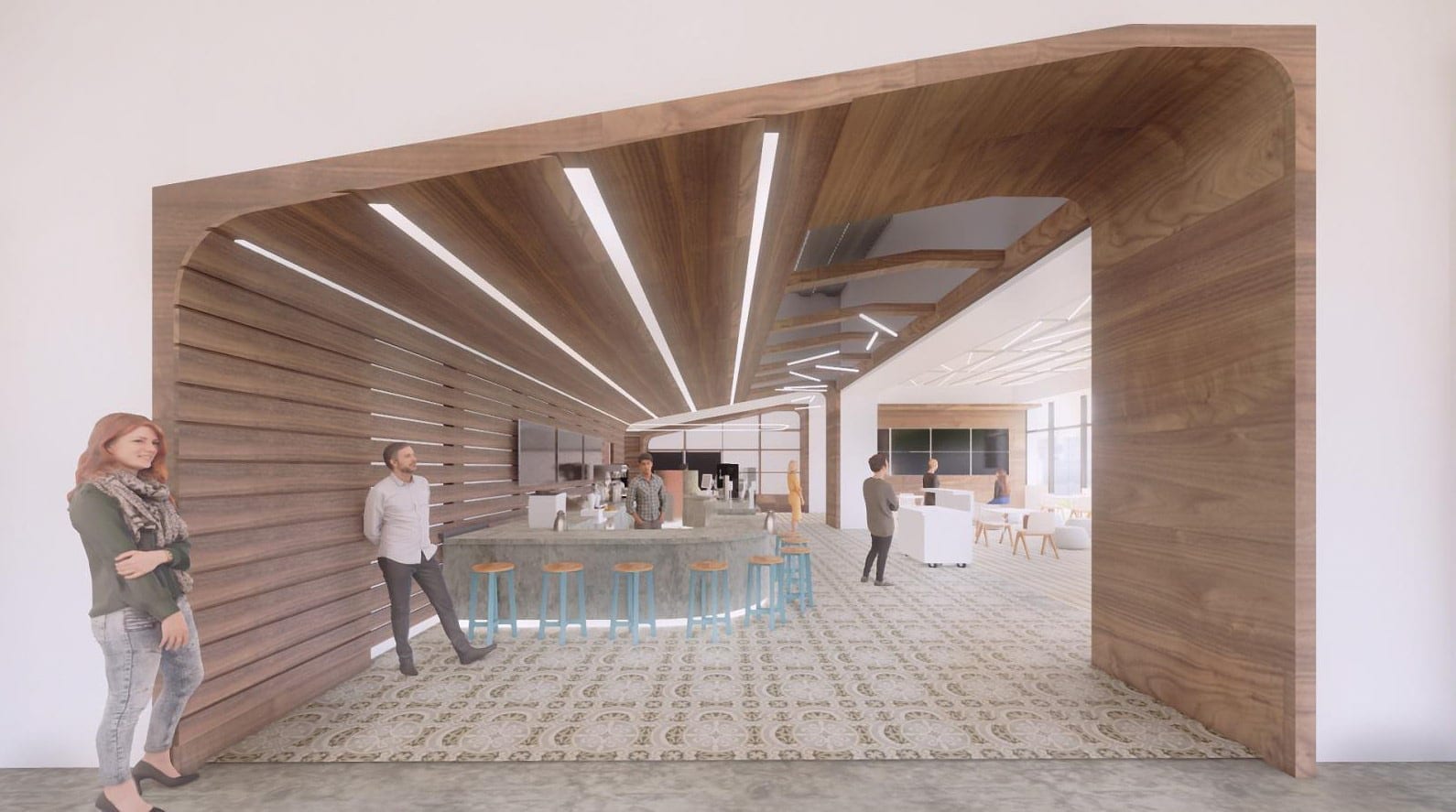The AO campus is a 4-building campus serving approximately 3,200 employees. The goal of this project was to redesign the servery and cafeteria seating areas to create a fresh, innovative environment that has a good flow to it and serves as an enjoyable amenity to all the employees.
The new servery offers several made-to-order action stations including Hearth Ovens, Global, Grill, and Greens restaurants concepts. There are mobile and kiosk order/pay stations at each restaurant and express self-checkout.

Project Type | Completion |
|---|---|
Renovation |
2020 |
Engagement Type | Role |
Design-Bid
| Programming / Concept / Foodservice Design / Construction Admin. |
Project Size | Foodservice Size |
20,544 Sq. Ft | 4,500 Sq. Ft |
Project Cost | Foodservice Cost |
$3,000,000 | $1,500,000 |
Operation Type | Serving Capacity |
Cafeteria | 1,200 meals/day |
Total Seat | |
500 |