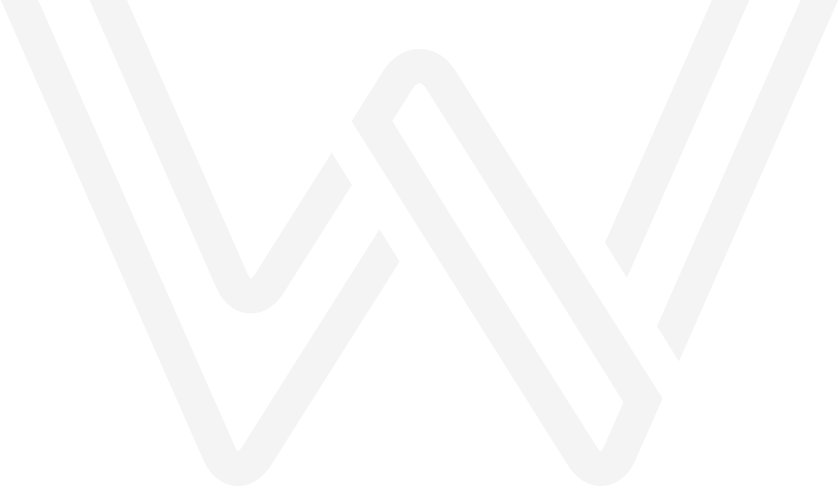Schematic Design
Upon approval of the concept design, we begin working with the clients’ architectural and design teams to develop the initial project drawings and documentation; this includes equipment floor plans, cost estimates, and selection. Throughout the process we bear in mind code requirements, as to facilitate compliance with protocols such as DSA, CDPH, and OSHPD. We determine utility-load estimates as well as collaborate on seating styles, environments, and strategies for developing the project’s dining experience.


