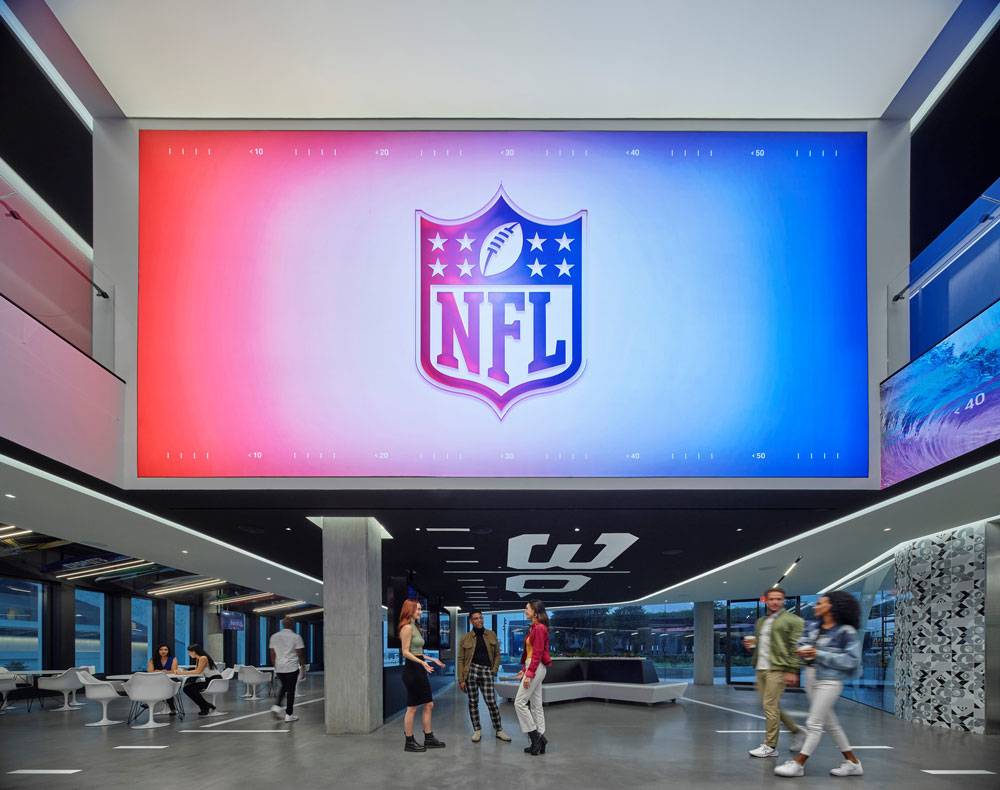Designed as the new 225,000 square feet home of NFL Los Angeles with 800+ employees – the interior focuses on a football-first narrative – artistic renderings of celebrated players, coaches and personalities are interwoven throughout the 4-floor design. The space itself contains multiple collaborative tools and spaces for the media group staff and likewise focuses on wellness and employee safety through the use of the latest innovations in filtration and air-movement sciences, not to mention touch-less technology throughout. In addition to the core of (5) state-of-the-art studio spaces, the design encompasses collaborative spaces focused on flexible neighborhoods of workstations, personal space acoustic meeting hubs, offices and collaborative conferencing and meetings spaces. To provide fuel for employees – a full-service, restaurant-style commissary with a working, organic herb and citrus garden provides the latest in farm-to-table fare.

Project Type | Completion |
|---|---|
New Construction | 2021 |
Engagement Type | Role |
Design-Bid-Build | Foodservice Design |
Project Size | Foodservice Size |
450,000 Sq. Ft | 7,600 Sq. Ft |
Project Cost | Foodservice Cost |
Confidential | $1,288,000 |
Operation Type | |
Kitchen & Cafe / Commissary |