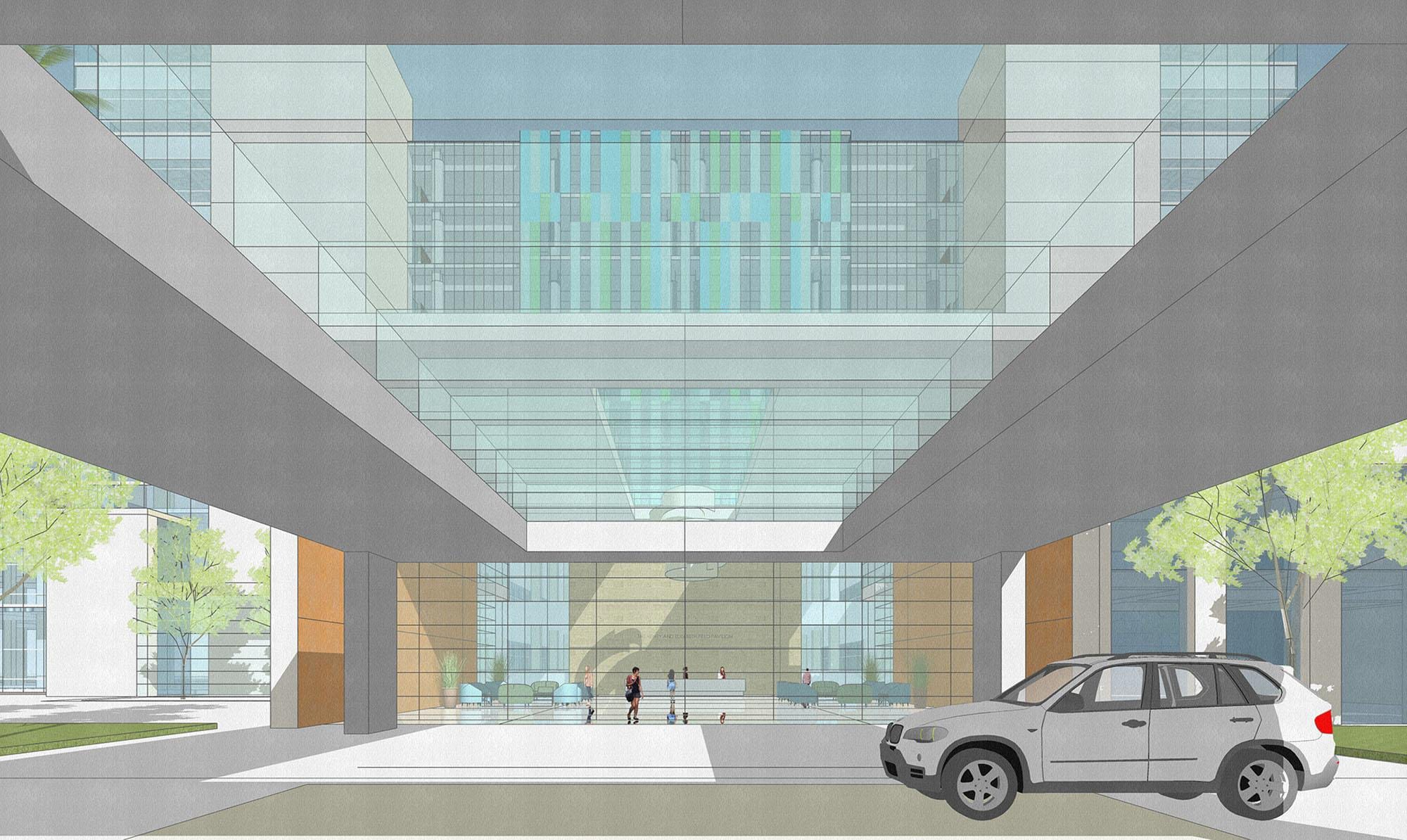The new Tower II is composed of a 433,000 SF 9-story building for a complete hospital with 171 beds. Included in the scope are bridge connectors to Tower I, central energy plant (CEP) expansion for Tower II and site improvements. The new Production Kitchen for room service style patient feeding for a 327-bed acute care hospital. Full service onsite Café with limited support kitchen adjacent to support minimum 164 seat dining space. On-site catering to be provided by the Production Kitchen.

Project Type | Completion |
|---|---|
New Construction | Anticipated 2024 |
Engagement Type | Role |
Design-Build | Foodservice Design / Construction Admin. |
Project Size | Foodservice Size |
433,000 Sq. Ft | 14,707 Sq. Ft |
Project Cost | Foodservice Cost |
$822,000,000 |
$3,000,000 |
LEED | Operation Type |
Platinum | Dietary Kitchen / Cafeteria / Cafe |
Serving Capacity | Total Seat |
Dietary Kitchen: 327 meals/day | Cafeteria: 164 |