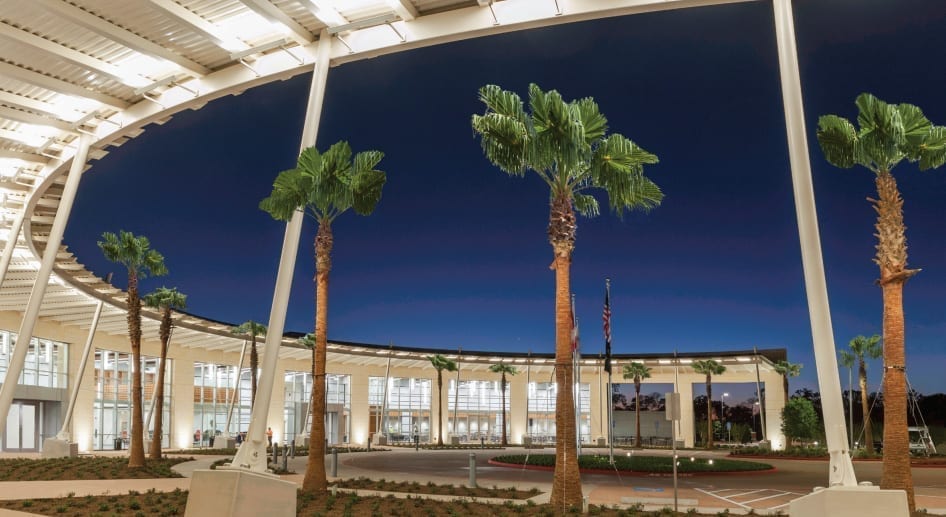Sitting on 237 acres, this flagship, state-of-the-art facility was built for the entire International Union of Operating Engineers organization. The new campus is comprised of a 179,200 square-foot, two-story administration building with two attached three-story dormitory wings. The administration building houses administrative offices, a grand ballroom that can be divided into eight large classrooms, dining facilities, and a commercial kitchen.

Project Type | Completion |
|---|---|
New Construction | 2018 |
Engagement Type | Role |
Design-Bid
| Programming / Concept / Foodservice Design / Construction Admin. |
Project Size | Foodservice Size |
221,929 Sq. Ft | 10,800 Sq. Ft |
LEED | Operation Type |
Platinum | Cafe |
Total Seat | |
206 |