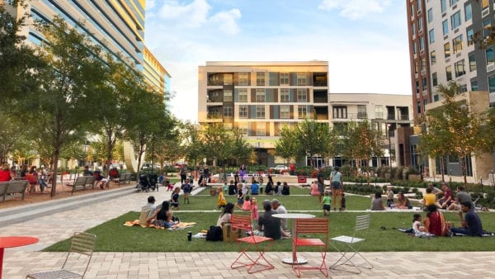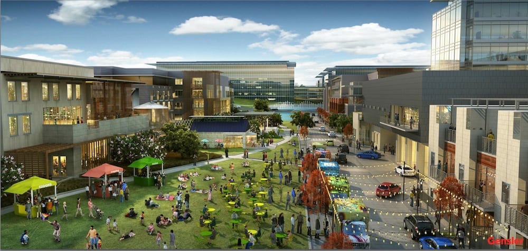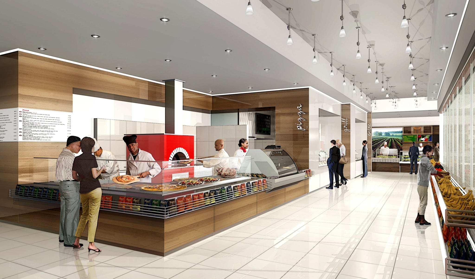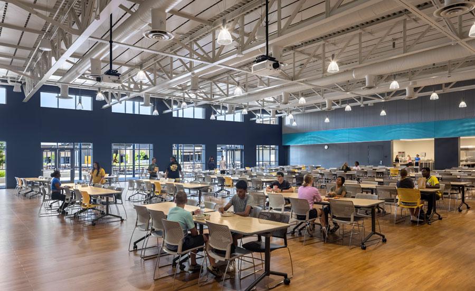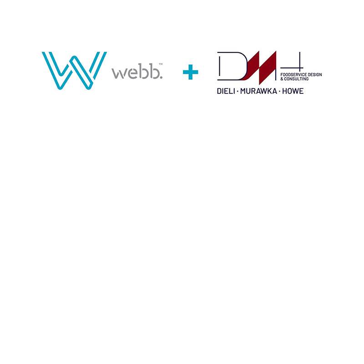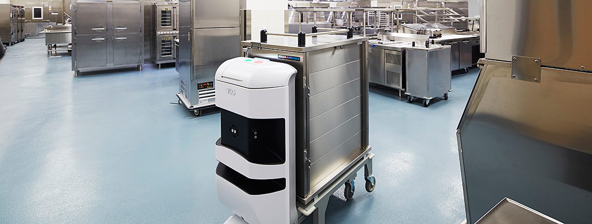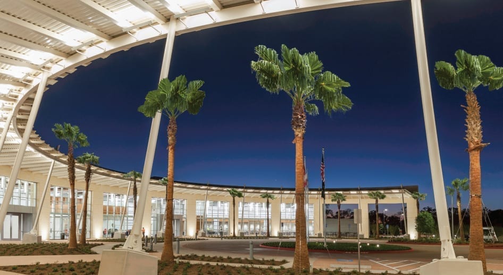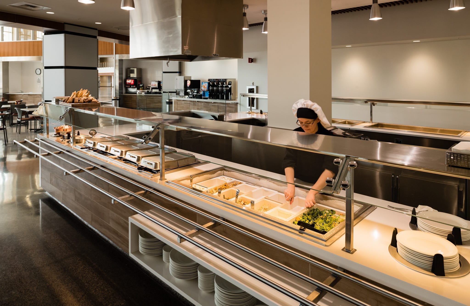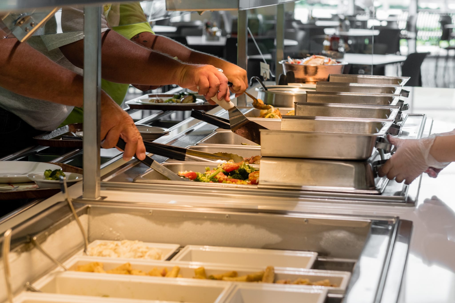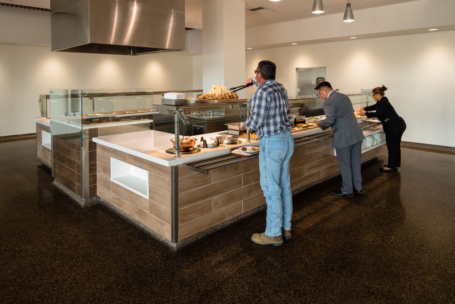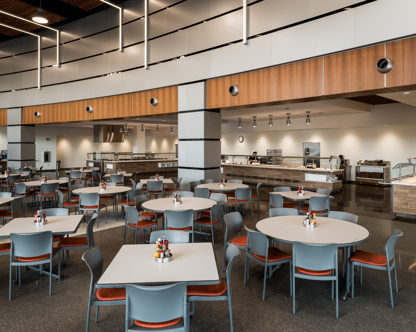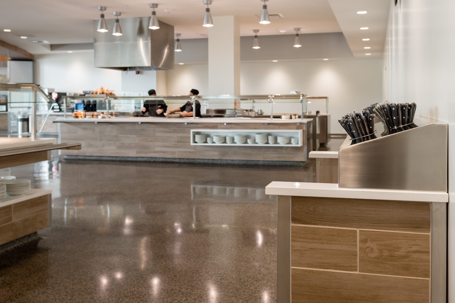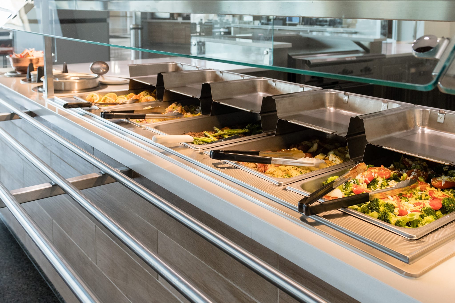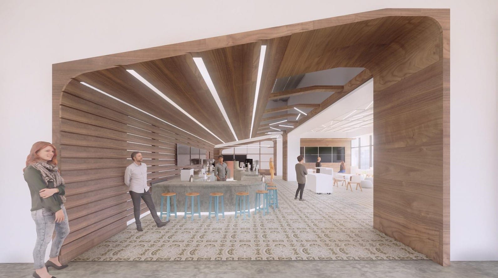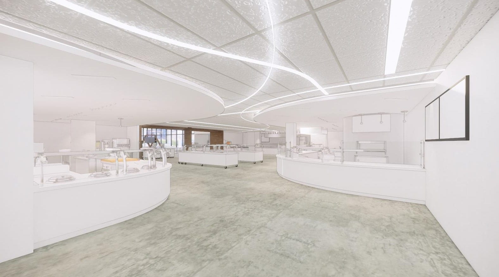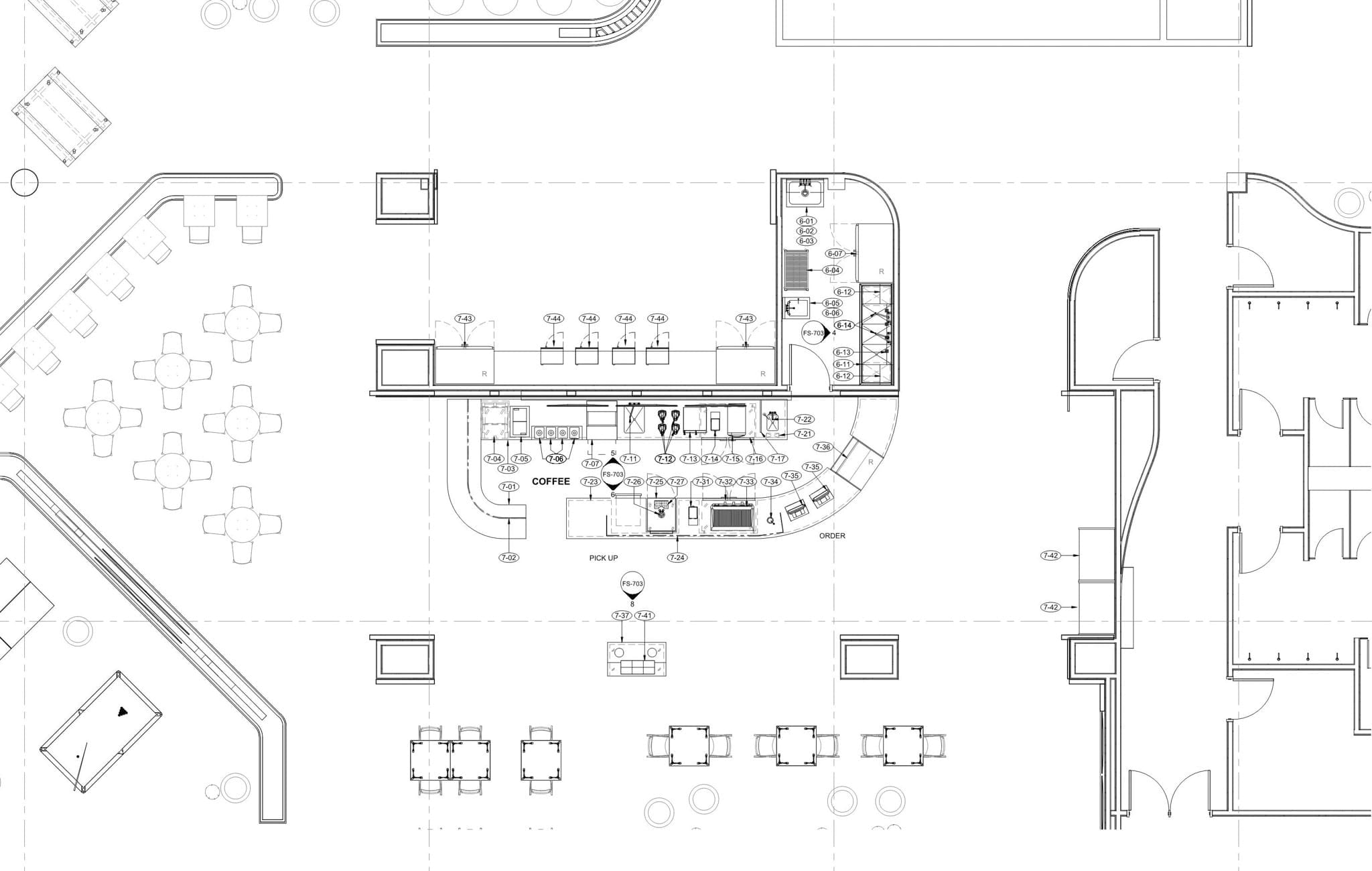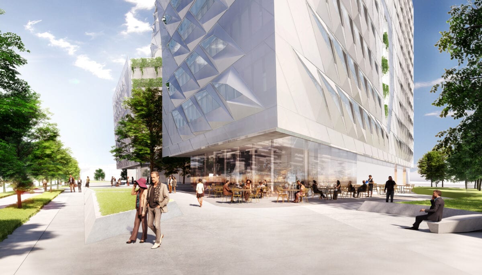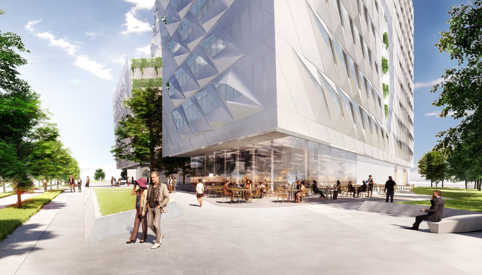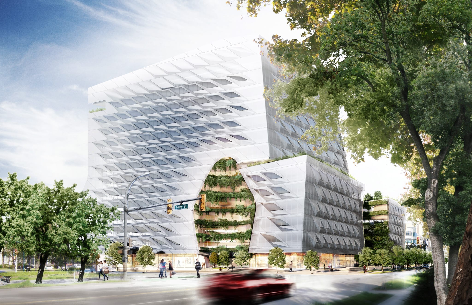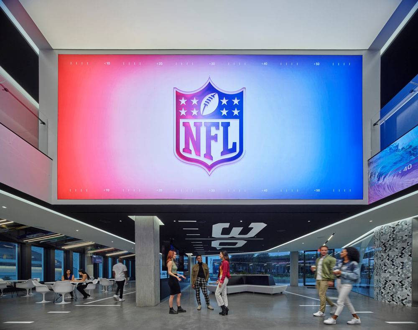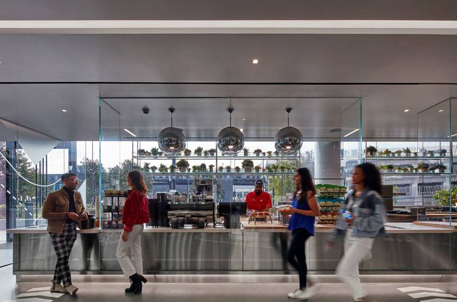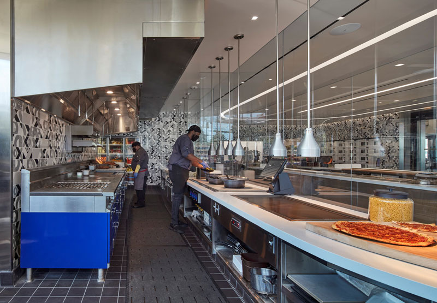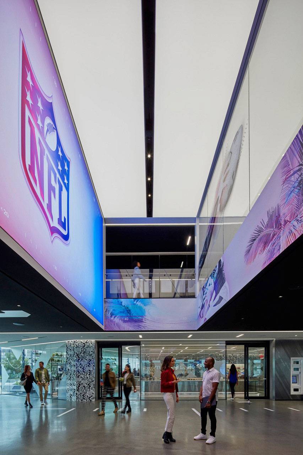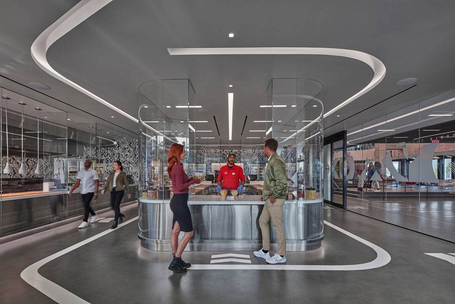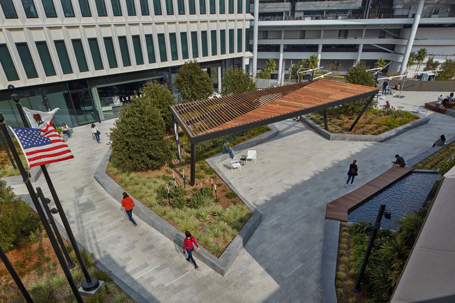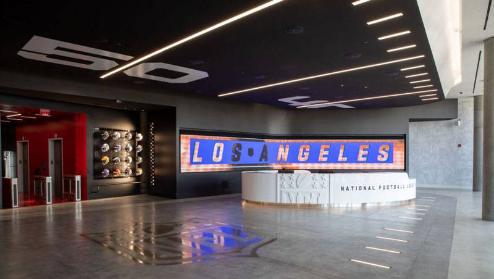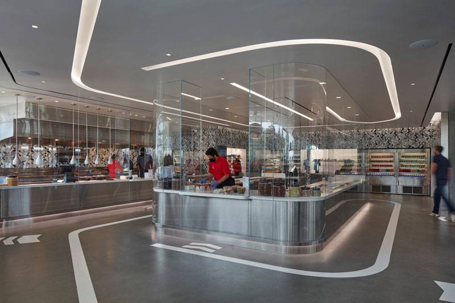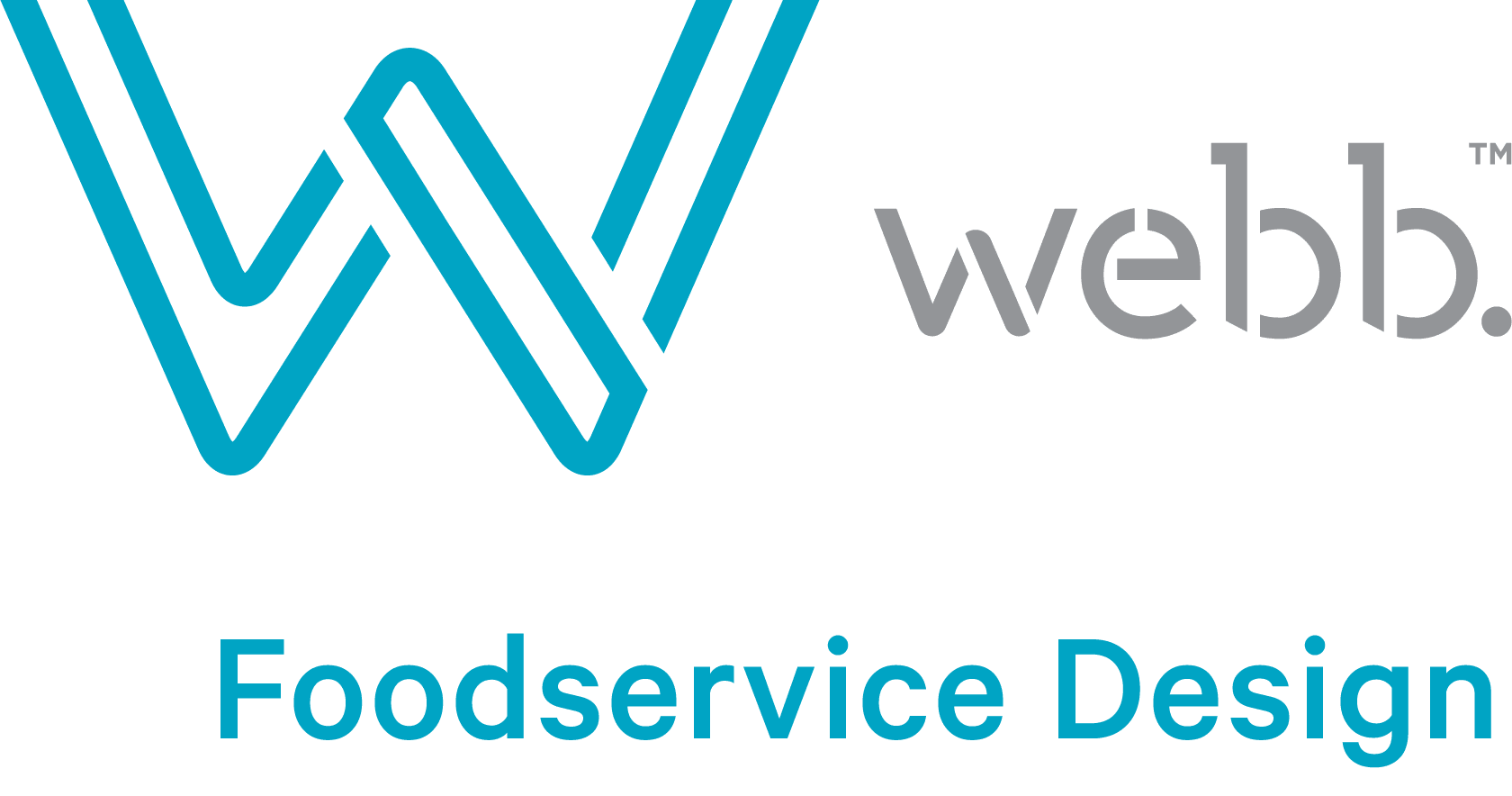CityLine DFW
State Farm
Richardson, Texas
CityLine is the new development in the metro Dallas area which has attracted major corporations with 12,800 on-site employees. The development has 2.5 million square feet of leased office space with 1.8 million coming soon. Up to 3 million square feet of office space can be developed at CityLine.
Features within the facility include:
- 6 Retail Dining Spaces
- Centralized Kitchen
- Market
- Banquet Kitchen
Find your collection in the bottom right.
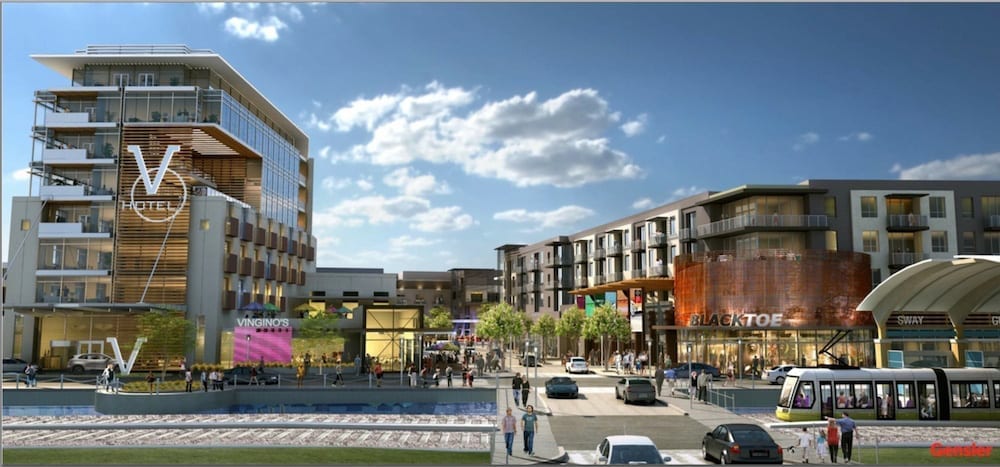
Project Data
Project Type | Completion |
|---|---|
New Construction | 2016 |
Engagement Type | Role |
Design-Build | Foodservice Design / Construction Admin. |
Project Size | Foodservice Size |
92,000 Sq. Ft | 11,800 Sq. Ft |
Foodservice Cost | LEED |
$2,000,000 |
Gold |
Operation Type | Total Seat |
Retail | 300 |
This is the first commercial production kitchen in the state of California to receive this Living Building Challenge certification distinction.”
Workplace Dining Client

